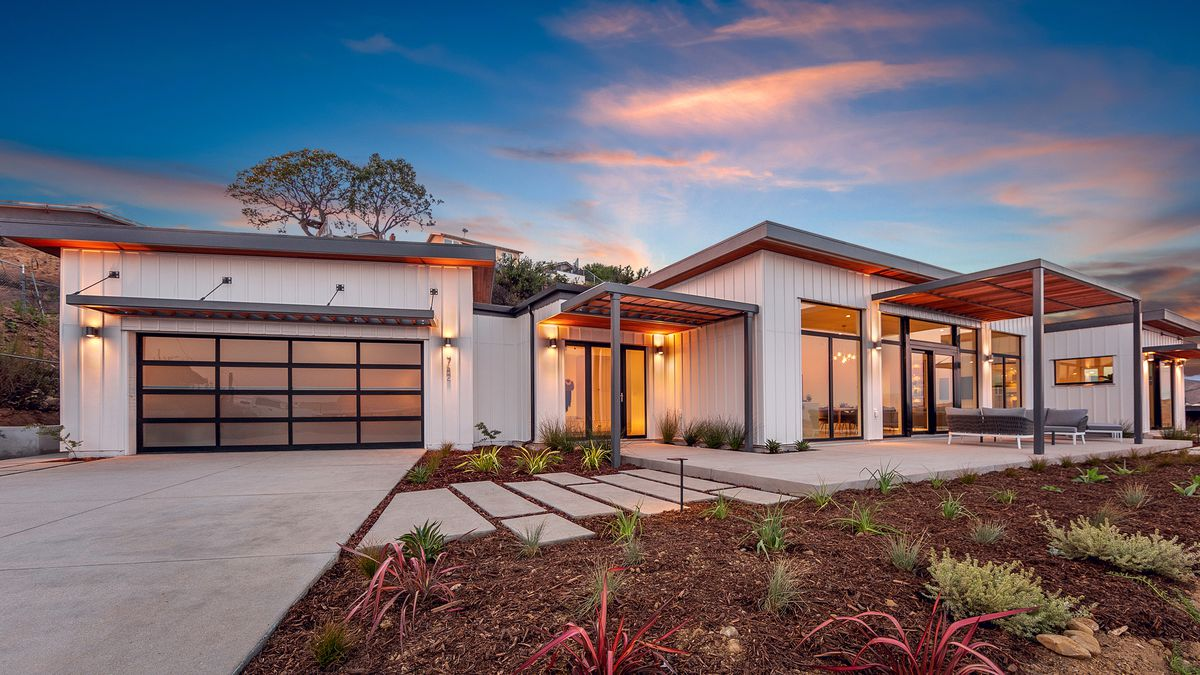Prefab Modular Home vs. Traditionally Built: Which Option Is Right For You?
There are many reasons why prefab modular homes are currently all the rage in the construction industry. First of all, they help alleviate the supply chain shortage that builders in Australia are currently experiencing. Second, they offer potential cost savings for developers without sacrificing quality. Thirdly, they can meet the increasing demand for housing in Australia while simultaneously increasing employment opportunities in the local economy. Lastly, by reusing and recycling components, prefab modular construction helps reduce environmental impacts.
Although the traditional construction method also has its benefits, more and more people are coming to the conclusion that modular homes are a better investment. Understanding the main differences between the two building processes will help you decide which one is best for you.
Construction Process
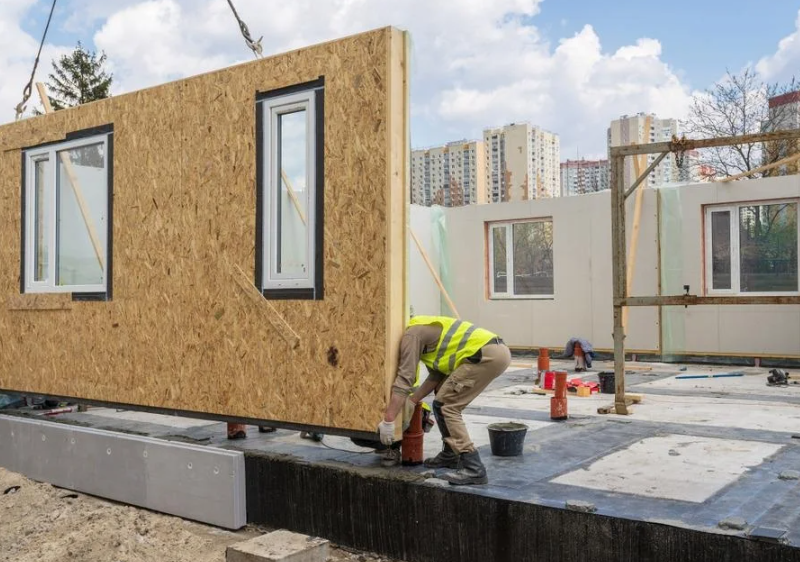
The major distinction between traditional and prefab construction is how building components are assembled. Traditional construction uses building pieces that are assembled and built just once on-site. On the project site, builders build foundations, walls, roofs, and other structures from the ground up.
To ensure quality and safety, prefabricated construction uses a procedure in which building parts (called “modules”) are produced in a controlled environment before arriving at the site. This process helps ensure quality and safety. Interior and exterior finishings can be created using modules. The sections are then delivered to the construction site, secured to the existing foundation, and quickly assembled.
Design
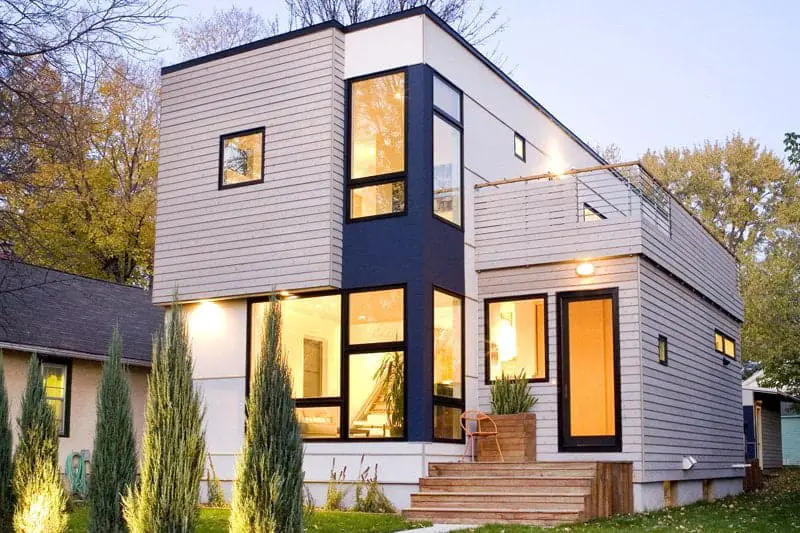
Traditional construction is highly flexible when it comes to bespoke design since it employs on-site-made elements. Prefab buildings still offer a lot of architectural flexibility and can take on a wide variety of styles, despite their design limits.
Talk to a prefab modular homes supplier about the design options available to make sure there is one to suit your needs. Modules tend to adopt modern, innovative designs, which is ideal for individuals with an eye for contemporary design.
Cost
One of the greatest benefits of opting for a modular home is lower cost. Shorter assembly time is one of the reasons for this. Contractors charge by the amount of time they anticipate spending on a construction project. The longer they work on it, the more expensive it becomes. Traditional buildings take substantially longer to construct, making prefab dwellings significantly less expensive.
Material waste or damage is another contributor to the higher price of traditional construction. On-site construction exposes materials to damage from adverse weather or vandalism. Although a contractor’s insurance may cover some of these costs, factory building eliminates this risk by keeping components safe and dry until assembly.
On the other hand, you won’t have to spend as much on post-assembly fixes or adjustments because the factory-made parts are checked thoroughly before installation. Prefabricated houses are cost-effective and time-saving because of all these things.
Time
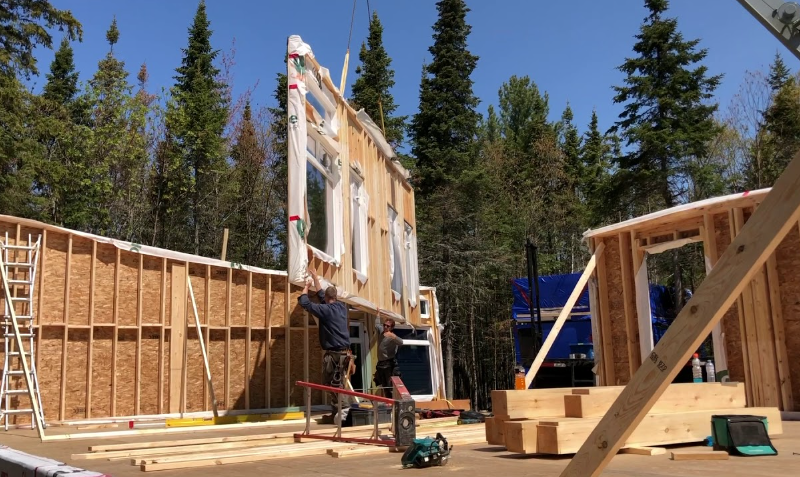
Modular construction can reduce building time by up to 50%. This makes it a very convenient option, particularly because shorter building times equal lower labour costs.
The traditional construction time usually can’t be determined because it’s affected by many outside factors, such as weather, road conditions, site clearance, etc. So, compared to delivering prefabricated products to the site, this process takes more time. Delays could occur, or there could be a need to purchase more materials at various points in the process. The typical duration for a traditional building project is six to sixteen months.
On the other hand, the modular construction time can often be precisely estimated. After most of the work has been completed off-site, the modules can be quickly and efficiently joined together on-site. As a result, the process won’t experience any delays due to outside factors, and the construction is often done in 6–8 weeks or less.
Building Regulations, Codes and Permits
Both construction methods are required to follow local and national building laws, have building permits and adhere to local codes and regulations. These include foundation and building permits, mechanical permits, electrical and plumbing permits, water and sewer tap permits, road opening permits and fire impression permits.
Simply put, there is no difference in terms of compliance needs between the two. Inspectors can, however, approve modular building parts off-site before they arrive at your site. As a result, you save time while simultaneously saving money.
Safety
A safe process and building parts that have been tested for safety are used in both traditional and prefabricated modular construction. Testing parts for safety in traditional construction, however, may take longer than testing in a controlled environment.
Testing and refining parts for safety is an integral part of conventional building as the project advances. Modules are tested, refined, and approved for use in a prefabricated building in a controlled industrial setting to ensure their safety. Modules are designed to be as safe as possible when it comes to building parts.
Sustainability
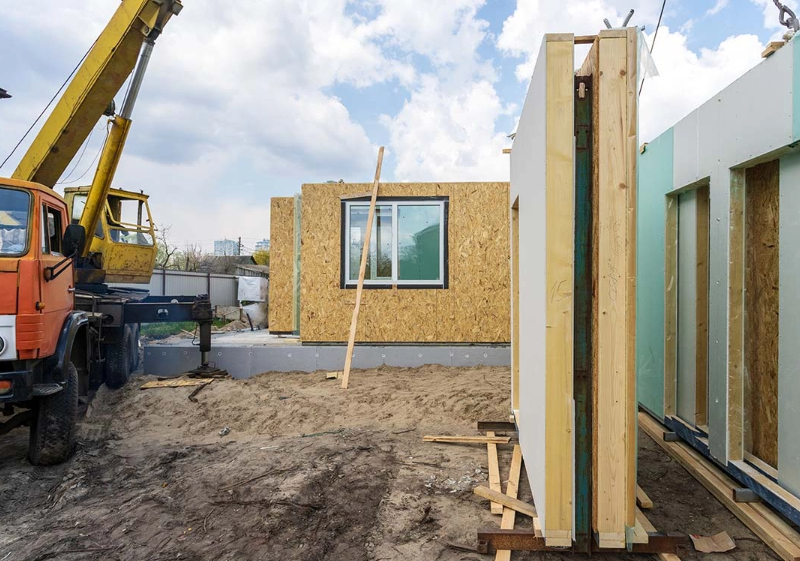
Modular building is the best option when it comes to environmental impact. Prefabricated construction reduces a building’s carbon footprint and effect on the surroundings by using sustainable components and a minimal on-site work process. Modules are more efficient, less expensive, and less wasteful than conventional building methods.
Durability/Longevity
Durability and longevity are important considerations for prefabricated homes, in part because they must be delivered to the construction site without getting damaged during the transport process. This means that the materials and structure must be strong enough to ensure that the building is not damaged in any manner while in transit.
Being built in a controlled building facility makes strict quality control easier to achieve than when built on-site. Modular homes can also be built to resist harsh weather conditions, such as those found in deserts, mountains, and cyclone-prone areas. When a prefab modular home is built, the weather conditions of each site are considered to guarantee that materials and insulation criteria are satisfied. Some of them are even built to the FZ Bushfire Attack Level.
Flexibility
In the event that you decide to relocate, it’s completely possible to take your modular house with you as it’s simple to dismantle and relocate prefabricated buildings. This drastically reduces the demand for raw materials, energy wasted, and total time expenditure compared to typical dwellings.
In addition, there is a limitless number of options because of the increased architectural freedom that prefab homes provide. Because of their versatile design and neutral colour palette, prefab construction components may complement a wide range of architectural styles.

